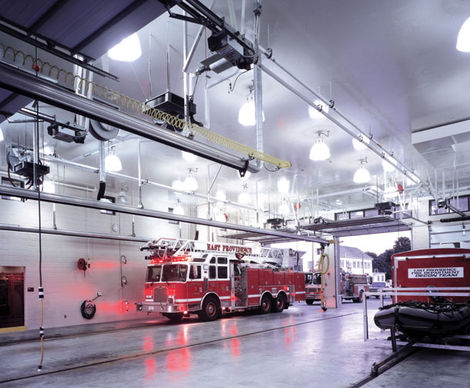
East Providence Fire Station No. 3
Rowse Architects provided architectural design services for a new single story 11,200 SF Fire Station designed around a six vehicle, three bay drive-through apparatus area.
The building provides a central communication dispatch center for both the Police and Fire Departments and an emergency operation center that doubles as a firefighter training area for the department. Additional support areas include dormitory style fire fighter’s sleeping quarters with complete locker/shower/toilet facilities and a duty officer’s suite.
As a station that is staffed on a full-time basis, the city also provided the physical training room, duty room with kitchen, individual gear lockers/equipment storage/drying areas and day room for their firefighters.
Year Completed
2002
Location
East Providence, RI
Client
City of East Providence
Square Footage
11,200



